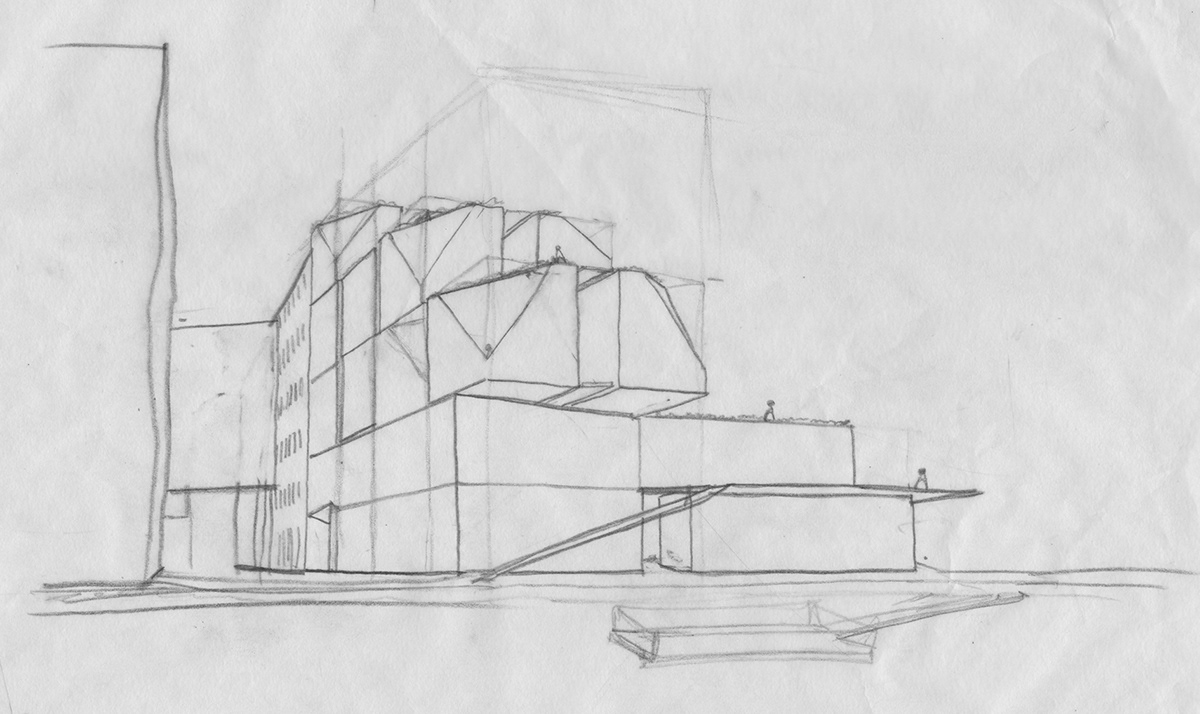
Site Plan

Rendering from NW | Across river
Revit, Photoshop

Quick Rendering from NW
Revit, Photoshop

Rendering Directly from Revit
Revit

Rendered Section Cube of Unit
Revit

Rendering from West | Across River
Revit, Photoshop

Cross Section
Revit, Illustrator, Photoshop

Section Detail Model
Scale: 1/4"=1'
Basswood, Chipboard, Cardboard

Close-up of Section Detail Model
Scale: 1/4"=1"
Basswood, Chipboard, Cardboard

Section Detail Model | Panel Detail
Scale: 1/4"=1"
Basswood, Chipboard, Cardboard
Scale: 1/4"=1"
Basswood, Chipboard, Cardboard

Section Detail Model | Window Mullion Detail
Scale: 1/4"=1"
Basswood, Chipboard, Cardboard
Scale: 1/4"=1"
Basswood, Chipboard, Cardboard

Detail Section Axon
Revit, Illustrator

Floor Plans
Revit, Illustrator

North Elevation
Revit

Early Massing Sketch
Trace Paper, Pencil

Early Massing Sketch
Trace Paper, Pencil

Early Massing Sketches
Trace Paper, Pencil

Early Detail Sketch
Trace Paper, Pencil





